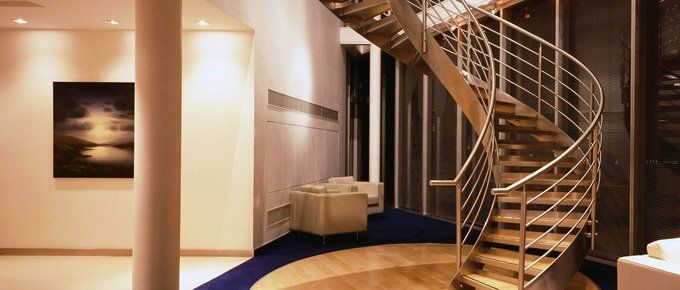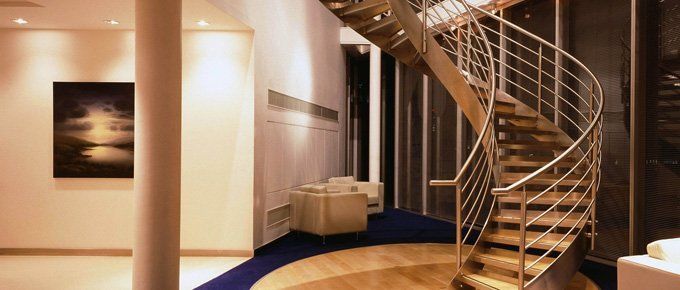SPACE PLANNING & DESIGN
CONTACT US TODAY |
01483 306 500 |
tracey@marrickgroup.co.uk
CONTACT US TODAY | 01483 306 500 |
INFO@MARRICKGROUP.CO.UK


FLEXIBLE WORKSPACES WITH INTELLIGENT OFFICE SPACE PLANNING & DESIGN
Your organisation can achieve cost-efficiency from our space planning and interior design service. Catering to commercial spaces in Surrey, Hampshire and along the A4 corridor, we carry out workplace appraisals and provide you with concept drawings for your refurbishment project.
Commission us for bespoke designs and versatile solutions, and we will take care of all the interior fit-out, including comms room and data centre fit-out. And if you are looking for ways to maximise your office space, give us a call on 01483 306 500.
FLEXIBLE WORKSPACES WITH INTELLIGENT OFFICE SPACE PLANNING & DESIGN
Your organisation can achieve cost-efficiency from our space planning and interior design service. Catering to commercial spaces in Surrey, Hampshire and along the A4 corridor, we carry out workplace appraisals and provide you with concept drawings for your refurbishment project.
Commission us for bespoke designs and versatile solutions, and we will take care of all the interior fit-out, including comms room and data centre fit-out. And if you are looking for ways to maximise your office space, give us a call on 01483 306 500.
OFFICE FEELING CROWDED,MEETINGS BECOMING ALOGISTICAL CHALLENGE?
At Marrick Commercial Interiors, we will work with you to implement an office layout that makes the most of your office space, whilst keeping it bright and airy for your staff.
We can create multi-function rooms, incorporating advanced designs, such as glass wall, movable walls
and smart lighting. So contact us for a site survey, before you decide to relocate your business.
Explore different possibilities to transform your office.
T: 01483 306 500
E: info@marrickgroup.co.uk
OFFICE FEELING CROWDED,MEETINGS BECOMING ALOGISTICAL CHALLENGE?
At Marrick Commercial Interiors, we will work with you to implement an office layout that makes the most of your office space, whilst keeping it bright and airy for your staff.
We can create multi-function rooms, incorporating advanced designs, such as glass wall, movable walls
and smart lighting. So contact us for a site survey, before you decide to relocate your business.
Explore different possibilities to transform your office.
T: 01483 306 500
E: info@marrickgroup.co.uk
OFFICE FEELING CROWDED,MEETINGS BECOMING ALOGISTICAL CHALLENGE?
At Marrick Commercial Interiors, we will work with you to implement an office layout that makes the most of your office space, whilst keeping it bright and airy for your staff.
We can create multi-function rooms, incorporating advanced designs, such as glass wall, movable walls
and smart lighting. So contact us for a site survey, before you decide to relocate your business.
Explore different possibilities to transform your office.
T: 01483 306 500
E: info@marrickgroup.co.uk
© 2024. The content on this website is owned by us and our licensors. Do not copy any content (including images) without our consent.
